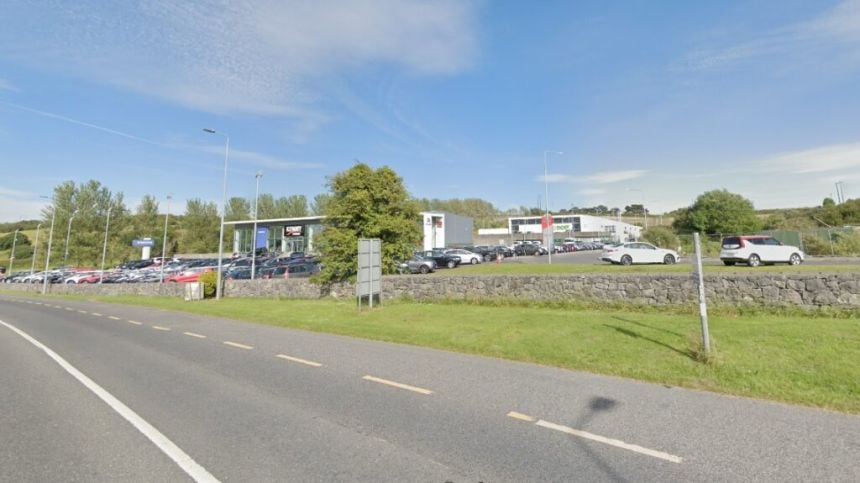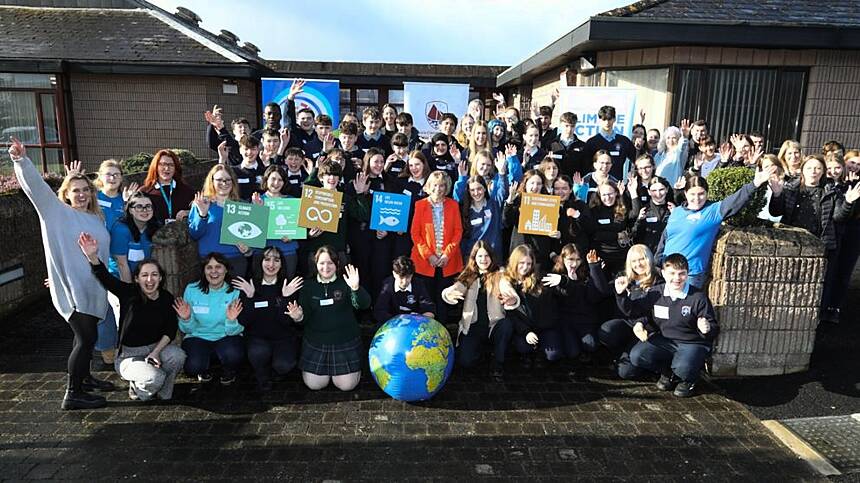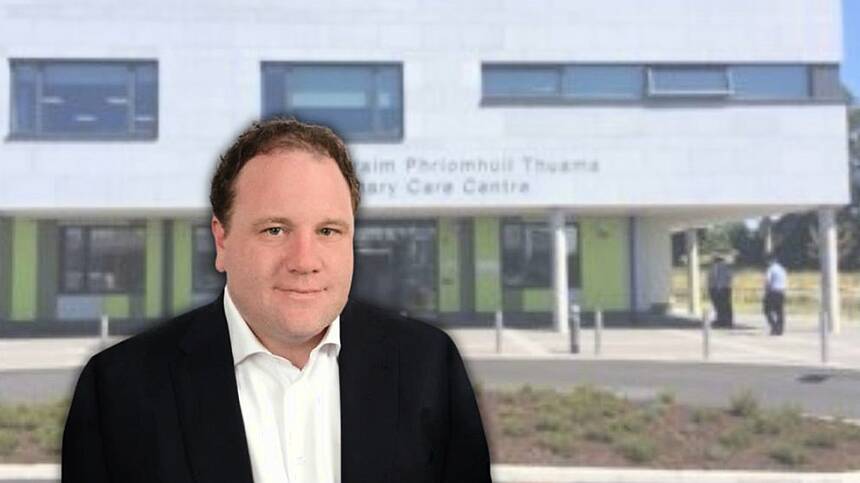Galway Bay fm newsroom - Permission has been granted for a major mixed-use development at City North Business Park on the Tuam Road.
The plans include several blocks of commercial offices and over 300 residential units, as well as a 150 bed hotel and retail units.
The development would be a mixed-use scheme with an overall gross floor area of almost 98,000 sqm. on a site of 6.8 hectares.
It would be arranged across 13 development blocks ranging in height from 2 to 8 storeys and would involve an upgrade to the existing N83 access junction to the site.
There would be 9 blocks of residential units, which would provide a total of 309 apartments - mostly one, two and three-bed units, with a handful of four-bed and studio apartments.
The plans also provides for residential amenity facilities, such as laundy rooms, a gym, co-working space, and workshops, as well as a creche facility with outdoor play areas.
There would be a cultural centre included on the site for facilities such as a community cafe, exhibition space, workshop and party rooms, meeting spaces, and residents lounge.
Also included would be four commercial office blocks ranging in height from 4 to 5 storeys and an 8 storey 150-bed hotel with 72 apartment units, as well as a leisure centre and spa with indoor swimming pool and gym facilities.
There would also be circa 1,080 sqm. of ground floor retail units included in the development, and parking spaces for almost 800 cars, as well as more than 1,100 bicycle parking spaces.
The plans, led by Strategic Land Investments LTD, have been given the green light by city planners subject to 44 conditions.
Prior to the commencement of works, the developer must make a financial contribution of €4.3m to the City Council towards the cost of providing public services in the area.







