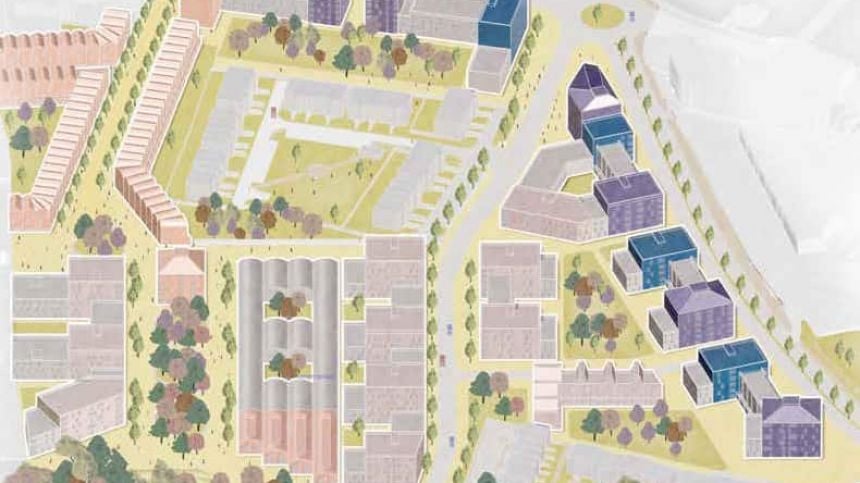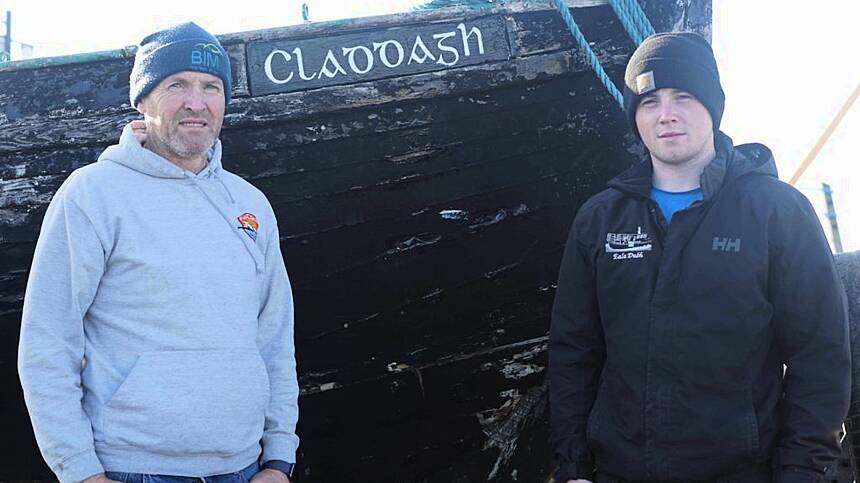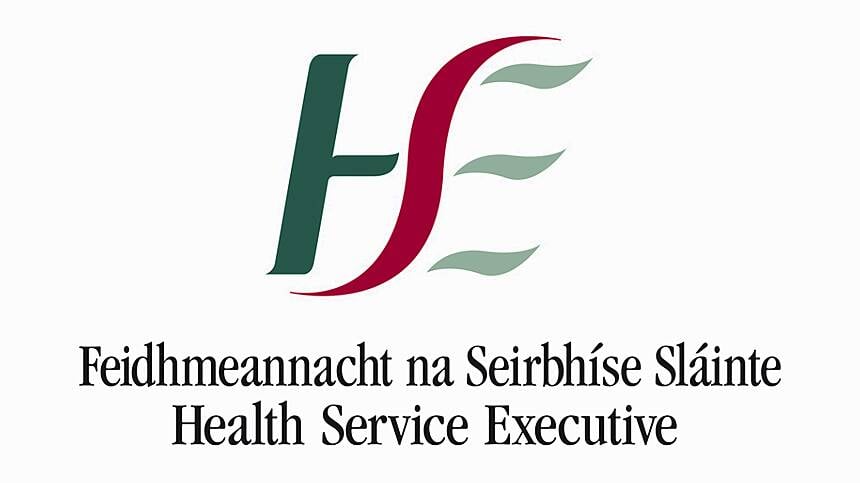Galway Bay fm newsroom - A major city regeneration project has reached a significant milestone as design proposals for the Sandy Road development plan have been released for public consultation this evening.
The project would see the creation of a major new city neighbourhood with a planned 1000 housing units, using over 8 and a half hectares of land along Sandy road.
The plan aims to revitalise the brownfield site with sustainable housing and commercial hubs with a focus on pedestrian friendly streets and new cycling routes.
Proposed street layouts, housing unit design and transport strategies are now all available for public analysis.
The Royal Institute of Architects of Ireland was commissioned by the Land Development Agency and Galway City Council to undertake a design review of the Sandy Road site in order to provide proposals for future works.
The new proposals for the site have been released this week, with the public urged to have their say on what they want to see happen to the significantly sized site.
Five RIAI registered architects have each put forward different proposals for Sandy road with the aim of providing a new urban quarter for the city with housing, workspaces and commercial hubs.
One proposal calls for the extension and upgrade of Terryland Forest Park to create new cycling and pedestrian infrastructure connecting business parks on the north side of the city to Sandy Road through to the City Centre.
While another suggests the extension of the city bus routes to service the new neighbourhood.
Also featured in the design proposals are plans to turn the historic cotton factory and barrel buildings of Sandy Road into an innovation hub to support startup businesses.
The full Design and Review Report can be viewed at GalwayCity.ie.
The public is encouraged to submit views on the plans by email to [email protected] no later than the 31st of July, 2020.







